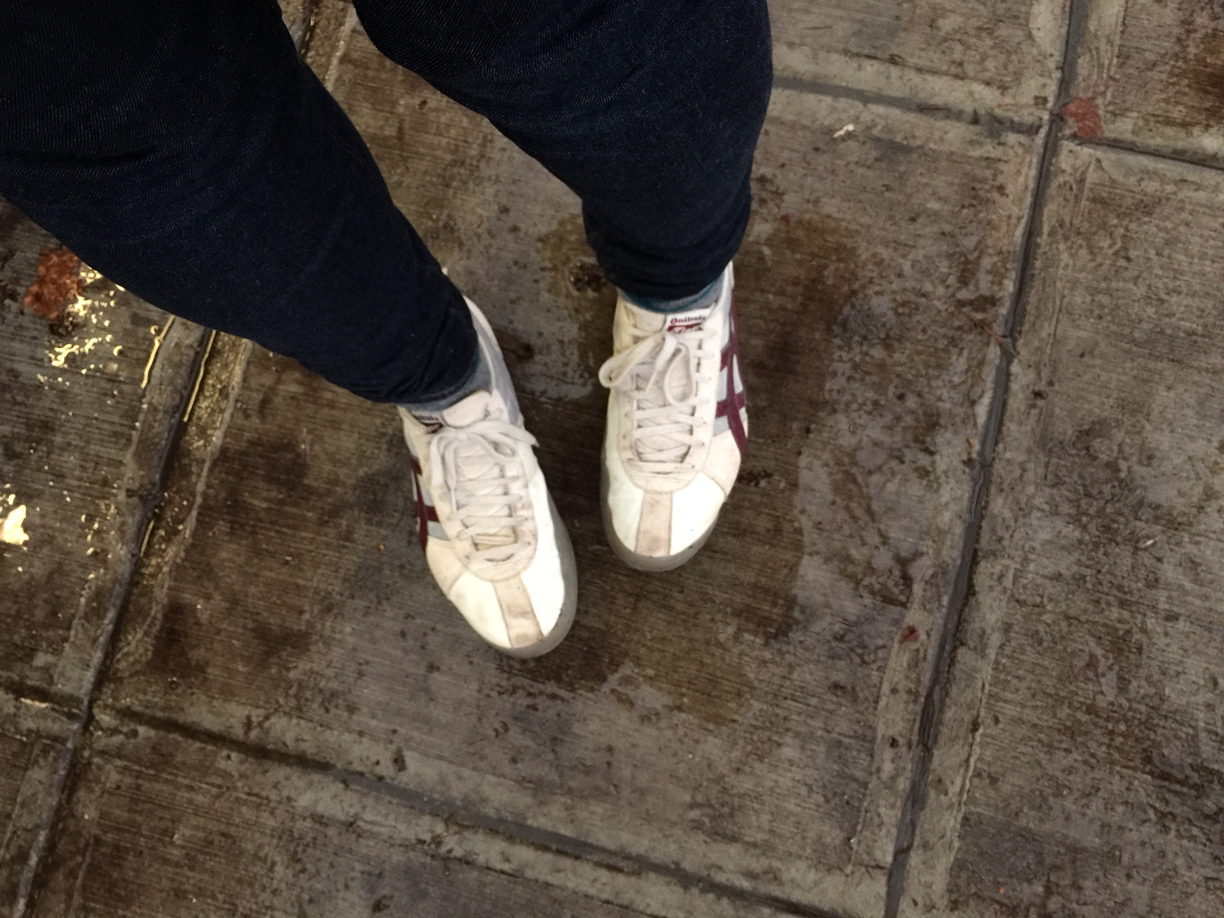Tuesday, December 23. The shoes I wore to meet the architect....

weren’t worn to meet the architect at all. They were worn to meet the builder. The designs aren’t final yet, but they’re close enough to show schematic drawings to builders. So we’re interviewing builders now, meeting skilled craftsmen and professional construction managers to hear about design philosophies and methodologies and timelines and approaches to building a beautiful, functional house.
The immediate goal is to get estimates to take to the bank, where actuaries will pour over our financial history, joint income, age, education levels, and demographic profiles to determine how much they will or won’t lend to us. The future of a new 1934 belongs to an algorithm.
See also: No Furnaces but Heat Aplenty in ‘Passive Houses’
Hammer & Hand is one of the firms we’re interviewing. They are experts in “passivhaus” construction:
The term passive house (Passivhaus in German) refers to a rigorous, voluntary standard for energy efficiency in a building, reducing its ecological footprint.[1] It results in ultra-low energy buildings that require little energy for space heating or cooling.[2][3] A similar standard, MINERGIE-P, is used in Switzerland.[4] The standard is not confined to residential properties; several office buildings, schools, kindergartens and a supermarket have also been constructed to the standard. Passive design is not an attachment or supplement to architectural design, but a design process that is integrated with architectural design. –Wikipedia
Passive houses are common in Germany and Sweden, but not so popular in the U.S. yet, due to the higher construction costs incurred here (an increase of roughly 10-20% of total construction costs). Neither public sentiment nor policy on this side of the Atlantic have evolved to require more stringent energy standards like those met with passivhaus methodologies. These factors, human sentiment and public policy, are what Dan Hill describes in his book, Dark Matter and Trojan Horses: A Strategic Design Vocabulary, as “dark matter”, i.e., the invisible forces designers must influence for their work to have its greatest impact.
If it’s too easy to get an idea accepted, you’re probably doing it wrong. You’re probably not disturbing the dark matter enough.
He describes dark matter in relation to design like this:
Dark matter is a choice phrase. The concept is drawn from theoretical physics, wherein dark matter is believed to constitute approximately 83% of the matter in the universe, yet it is virtually undetectable. It neither emits nor scatters light, or other electromagnetic radiation. It is believed to be fundamentally important in the cosmos — we simply cannot be without it — and yet there is essentially no direct evidence of its existence, and little understanding of its nature.
and
The only way that dark matter can be perceived is by implication, through its effect on other things (essentially, its gravitational effects on more easily detectable matter). With a product, service or artefact, the user is rarely aware of the organisational context that produced it, yet the outcome is directly affected by it. Dark matter is the substrate that produces.
and
The dark matter of strategic designers is organisational culture, policy environments, market mechanisms, legislation, finance models and other incentives, governance structures, tradition and habits, local culture and national identity, the habitats, situations and events that decisions are produced within.
Read this, too! Seattle passivhaus news.
We toured one of Hammer & Hand’s houses in progress last week, the Madrona Passive House, commissioned by one of the co-creators of Microsoft Excel, Jabe Blumenthal (what a coincidence, given Excel is the product I now work on at Microsoft). Alex, the project manager who lead us through the tour, mentioned how Jabe is on a mission to show others how feasible it is to build a passive house. In essence, he is engaging in a grassroots effort to design from the bottom up, attempting to influence the “dark matter” via a functional, living design: his very own passive house. More and more, this is starting to look like the route we are going to take, too.
